





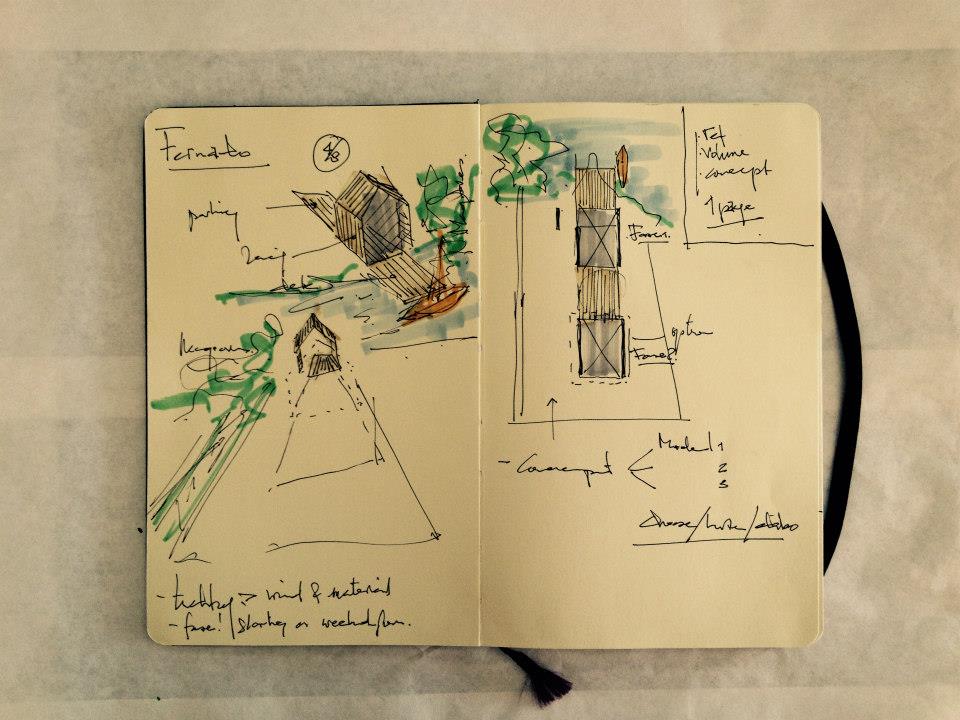



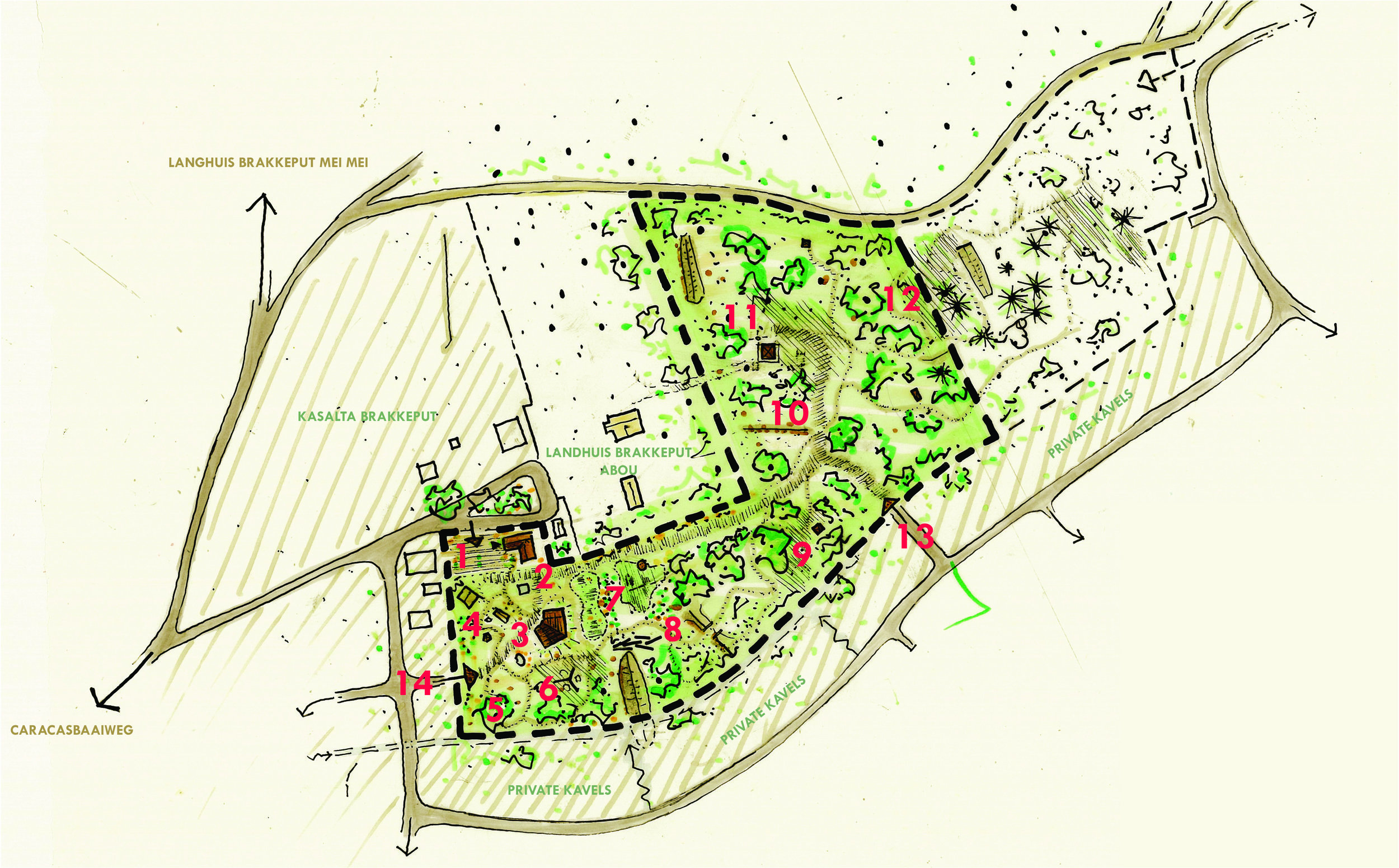
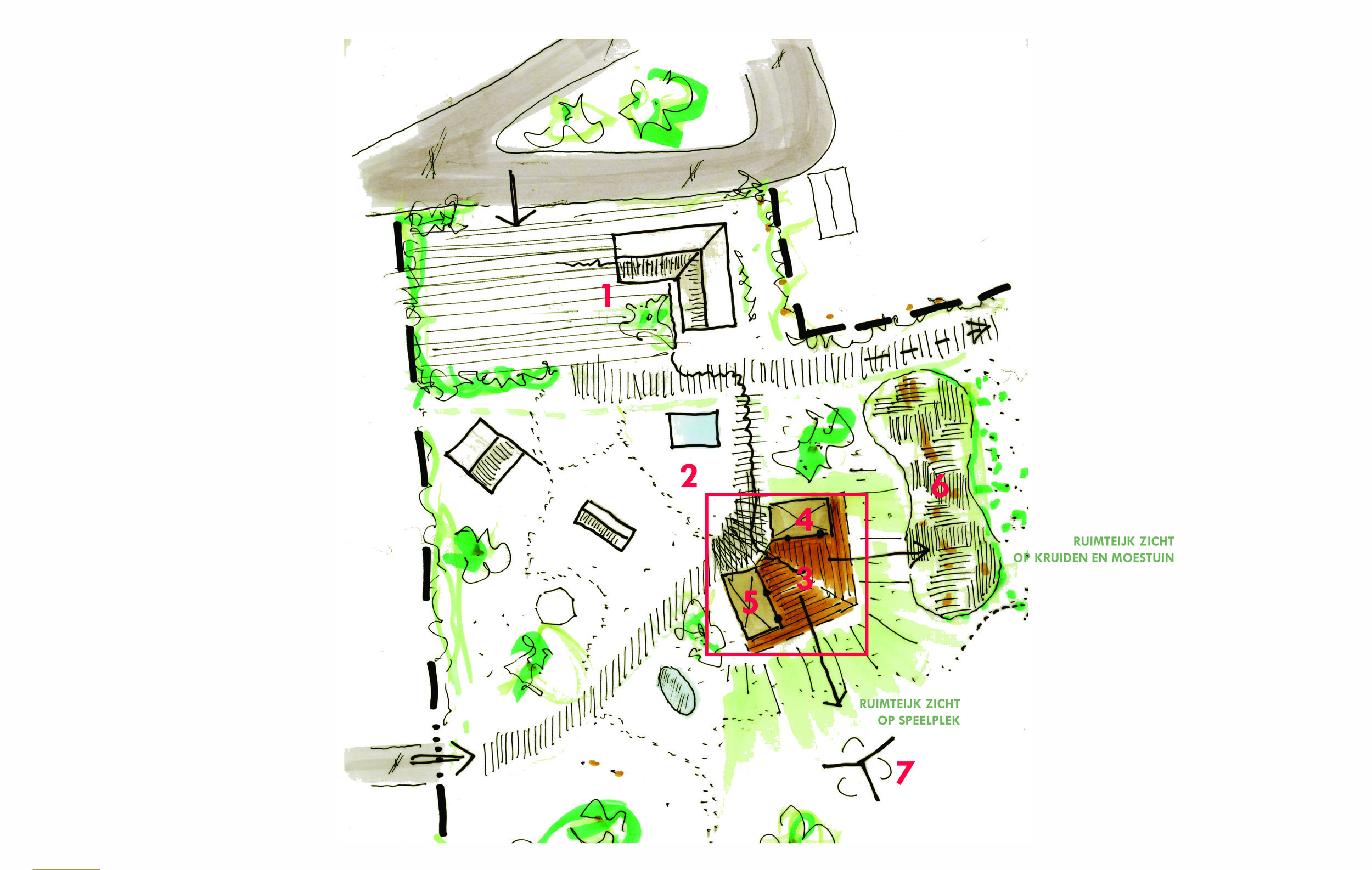

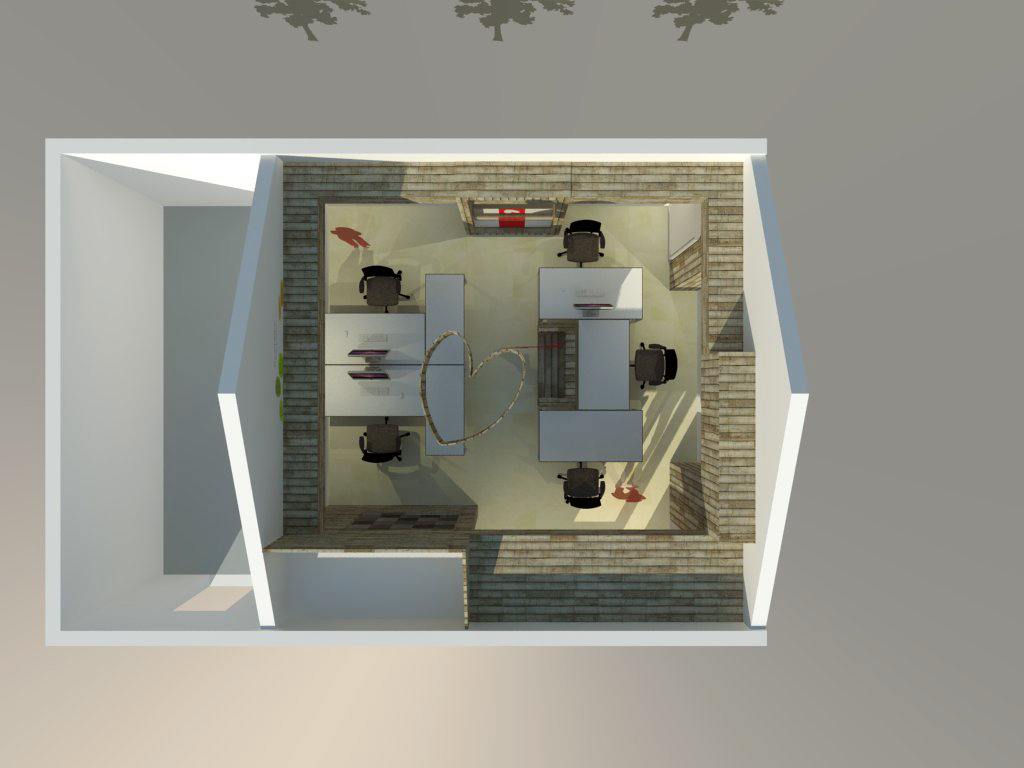









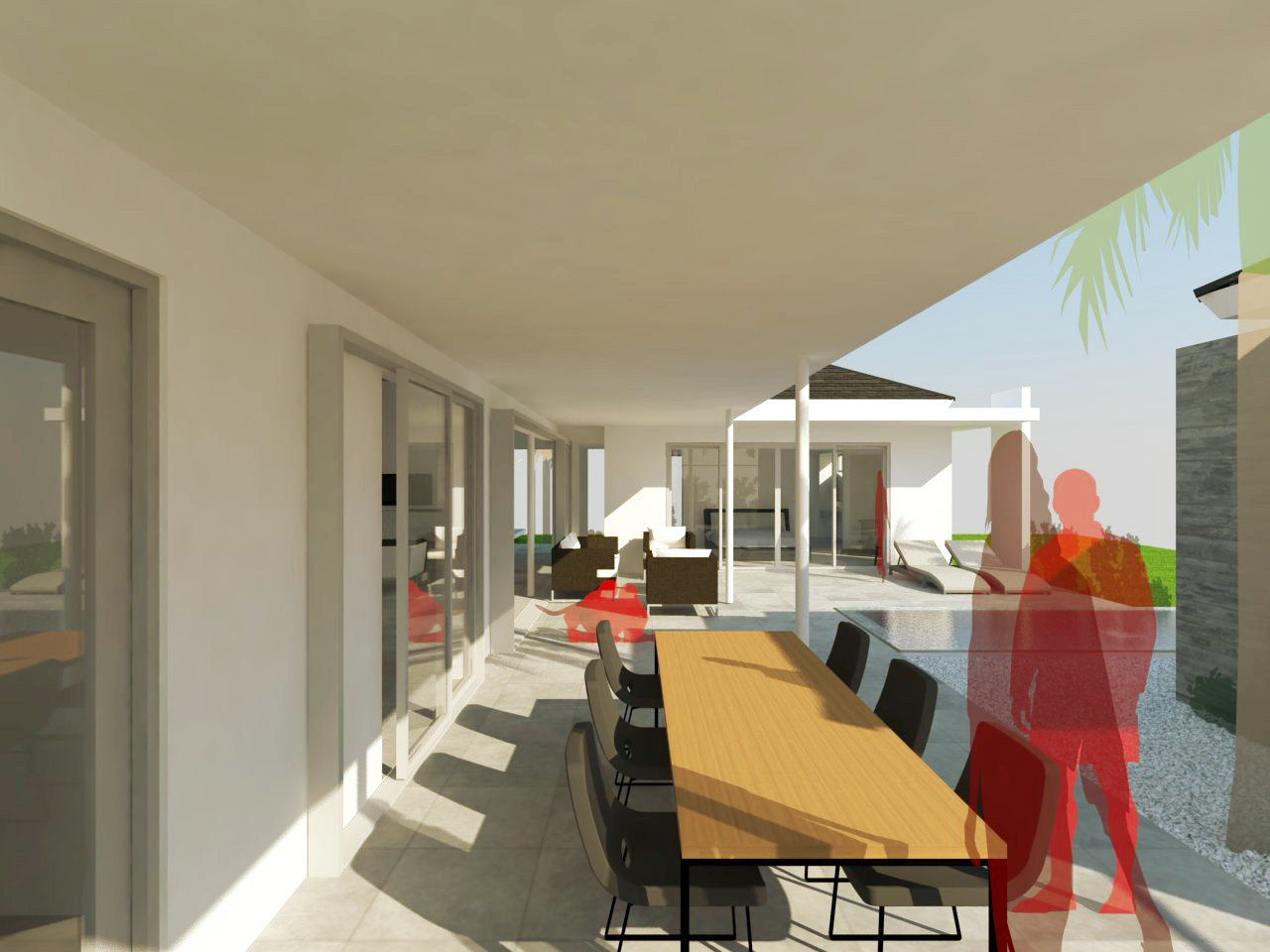



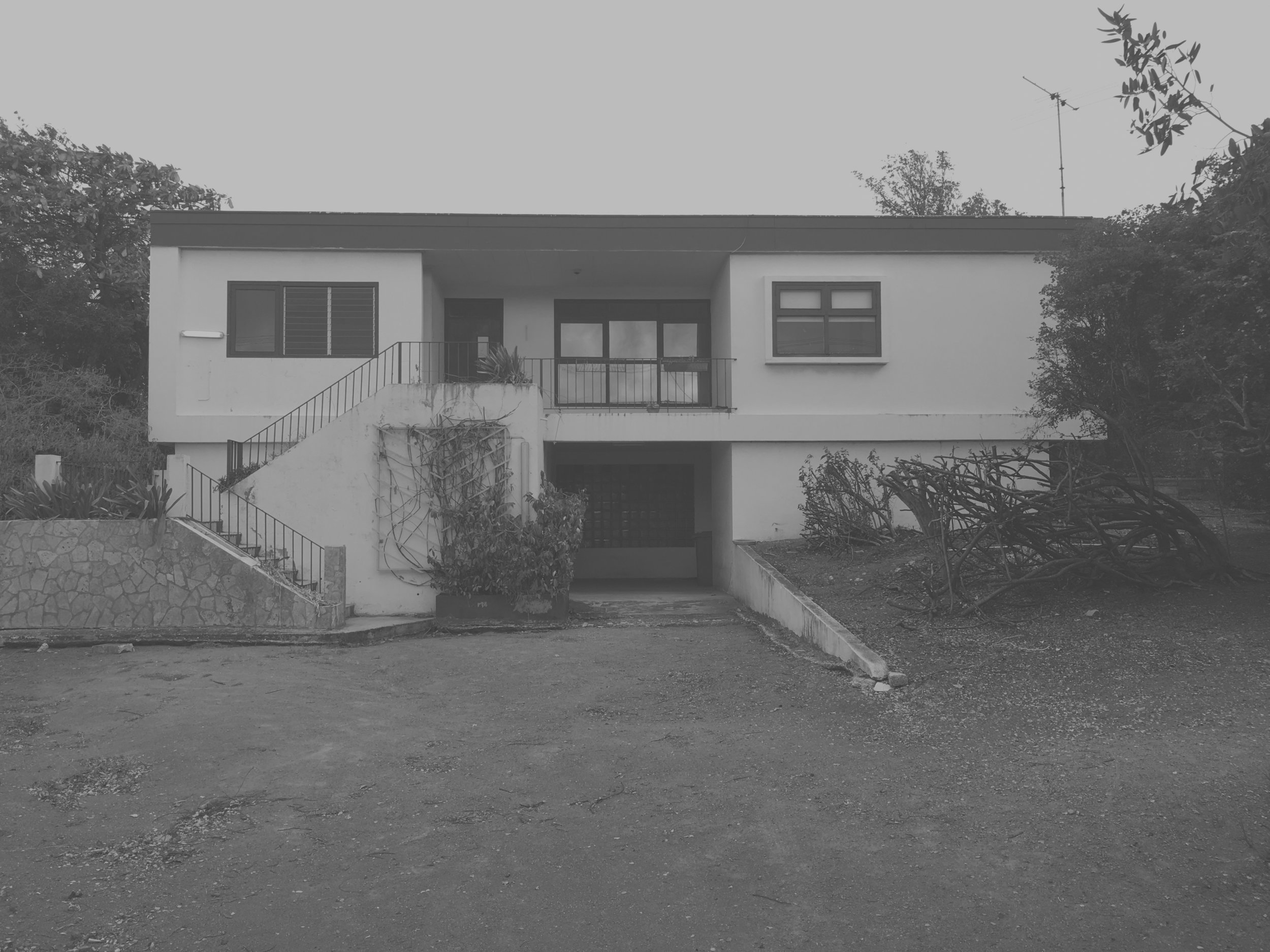


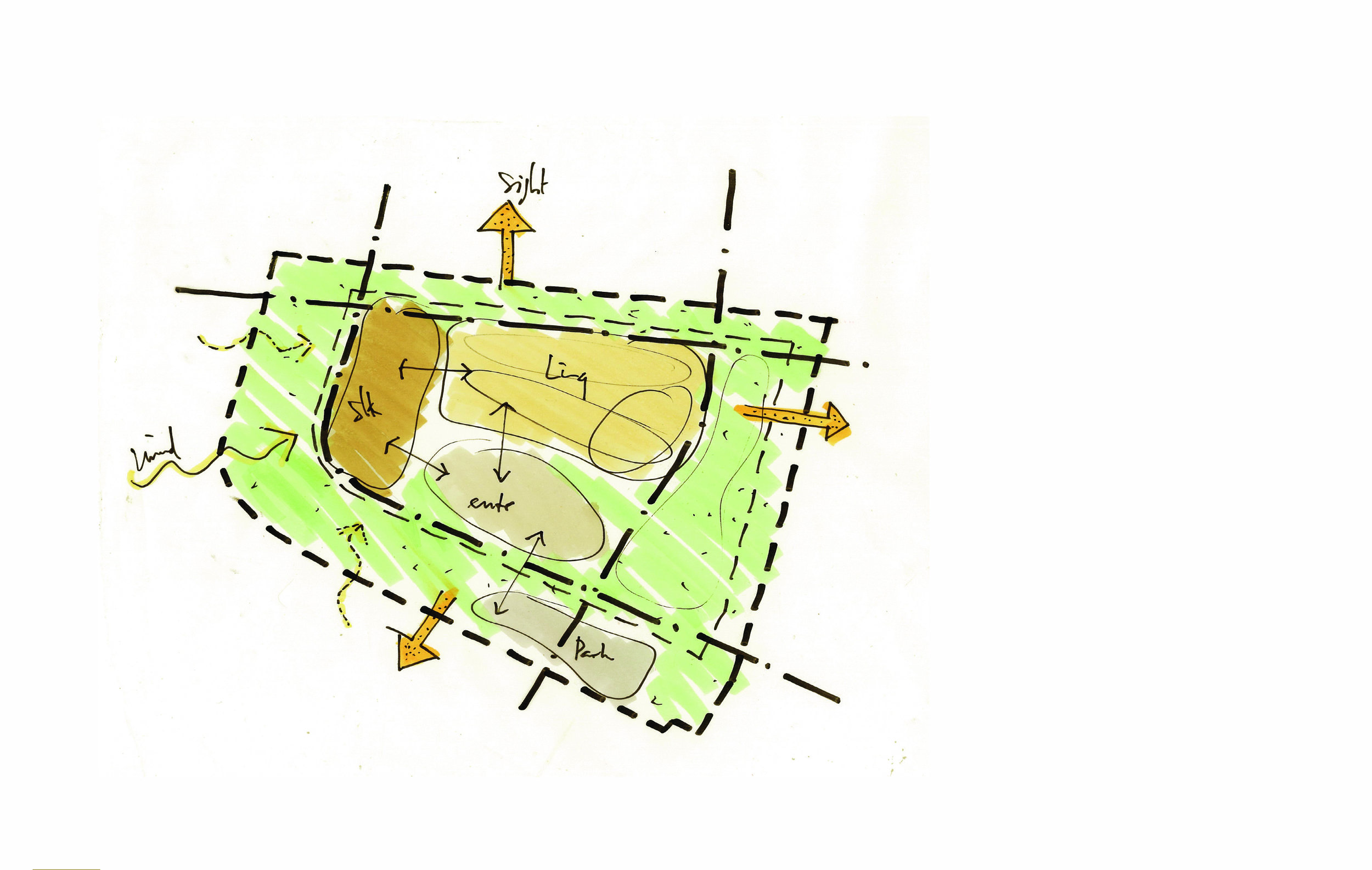



"At a idyllic former agricultural site in Curaçao, where ecology is intended in the architectural, but also on a environmental level while interacting with the guests, a coherent Masterplan created.
This is based on the analysis of the alternating highs and lows of the natural landscape, in combination to the valued characteristics of views, orientation and surroundings.
The Masterplan for a new lodging function on the Island is also based on creating the possibility for the visitors to interact with ecology, for example practicing agriculture and recycling, and also having a natural ambiance of wooden cottages and local vegetation in combination to the natural and partly created environment.
Thus the concept is creating a regenerative natural balance between lodging, recreation, and ecology."
CLIENT: PRIVATE
STATUS: TENDER [ON HOLD] - MASTERPLAN 2016

The concept, for the private and public area’s of this contemporary villa, was to create a prominent border and functionally incorporate the program to the tough to access” character of this plot.
This resulted in the split level layout and a characteristic “avant-corp” entrance façade.
CLIENT: PRIVATE
STATUS: COMPLETED NOVEMBER 2018 - CONCEPT DESIGN

A waterfront recreational villa, with possibility of extension is conceptually designed in relation to the site characteristic.
Maximum orientation to the beautiful waterfront, but secluded from neighbors.
CLIENT: PRIVATE
STATUS: COMPLETED OCTOBER 2014 - CONCEPT DESIGN

The definition of the arboretum is simplistic, but the function and ambition is what makes the program fascinating and dynamic. Relationships between different zones are defined, the routing may or may not be staged and dictated, but the importance of the natural environment and its value go hand in hand with the social importance of education.
The zoning is based on the diversity of the location, such as plants/ green structure and layering of and slope of the terrain. These can be subdivided into 6 main zones, from minimal vegetation to wet zones.
ARCHITECTURE is, with the interpretation of every new one function to the existing structure of (historical) buildings and from the character of the location, a reason to relate back to the cultivated properties of the historic country house and its outbuildings. From the origins of the mansion, the main design of "core and adrei" has been translated into a contemporary interpretation and form, based on the characteristics of the location. This building reinforces relationship with existing country house and guarantees the character of an outbuilding thereof.
CLIENT: PRIVATE FOUNDATION
STATUS: COMPLETED OCTOBER 2014 - MASTERPLAN

The heart | logo
This is the representation of the heart of Curaçao Cares, the core. The heart could also be a functioning light as the symbol of energy and empowering, related to Curaçao Cares work.
Altruism | the work
The (core of the) work is done in the spatial environment as a bridge to the actual community.
Community | storage pallets
Storage of information of the actual products and altruistic work, in a divers jacket representing a beautiful melange of a community.
Proposed pallets are metaphorically defined as they are recognizable by their appearance but then again not all planks are the same, as also people.
CLIENT: CURACAO CARES
STATUS: COMPLETED NOVEMBER 2014 - CONCEPT DESIGN

The concept of the facade design is based on analysis of integration of architecture into the context of Pietermaai.
A contemporary architectural connection in Pietermaai.
Concept (resources and vision components);
scale, ornamentation, layout and organization, staging, privacy vs. public, classical compositions, relationships (functional) elements, entrance, functionality, plasticity.
Architectural Concept;
Logical and programmatic translation into function and space, using classically designed architectural means.
Creating peace with architecture.
CLIENT: GRONDBANK B.V.
STATUS: COMPLETED MAY 2016 - FACADE DESIGN

Having as a main requirement, was a sight relation with the Jan Thiel salt pans from their living area, on a upper level, and a lower level having a as much as possible open floor plan concept.
A design of a contemporary villa, in the gated community of Sorsaka, for a single family.
CLIENT: PRIVATE
STATUS: COMPLETED DECEMBER 2015 - CONCEPT DESIGN

Related to the single family villa I, this design is intended to have a introvert living organization towards the gated community roads, with contemporary design elements.
For the introvert living area, sleeping and living is divided by walkways and or outside spaces and can be connected by large openings.
CLIENT: PRIVATE
STATUS: COMPLETED FEBRUARY 2017 - CONCEPT DESIGN

On an exceptionally small and complex plot of only 420m2, this compact villa is designed to accommodate a small family based on enhancement and the experience of its surroundings with focus on sight, wind, water and (protection against) the sun.
In addition, the design is grounded with the concept for sustainability of its constructional, natural environment and more.
CLIENT: PRIVATE
STATUS: CONPLETED 2018 [RE-DESIGNED]

Transforming this home from the approximately the fifties, to a contemporary office with as less as possible renovation activities, was the objective.
With a small façade adjustment of incorporating a balcony and adding necessary shading on the south-west façade, this entrance façade gets its representative character.
CLIENT: PRIVATE
STATUS: COMPLETED APRIL 2016 - CONCEPT DESIGN

The design for this project is initiated from a conceptual analytic zoning, as a derivative of the directions of the terrain, and structures of the sloping landscape.
The important components, visibility, orientation with relative to the North-East winds, are included as characteristics on which zoning is based.
This is where the relationship between functional sleeping, living and the mobile entrance are organized.
Parking as a street zone which is flexible, but related to the entrance.
CLIENT: PRIVATE
STATUS: COMPLETED OCTOBER 2014 - TECHNICAL DESIGN (BUILD BY CLIENT)